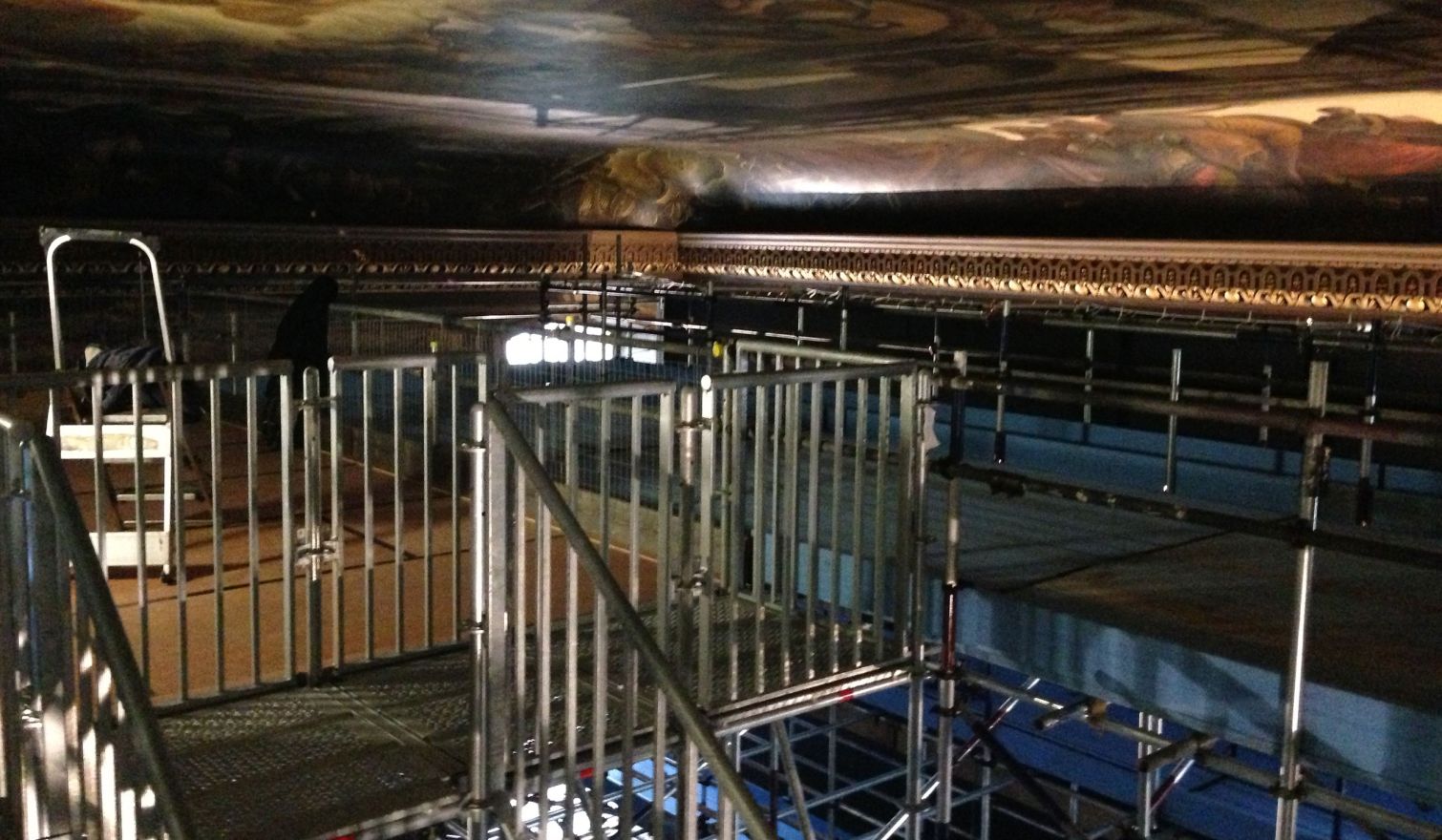The Painted Hall
Access Scaffold, Mobile Bridged Scaffold & Public Viewing Gallery
The Brief
The painted hall at The Royal Naval College in Greenwich is a fantastic work of art, and when we were asked to provide access scaffolding for the refurbishment of the room we were delighted to be involved.

The Work
The painted hall at The Royal Naval College in Greenwich is a fantastic work of art, and when we were asked to provide access scaffolding for the refurbishment of the room we were delighted to be involved.
The scaffold had a series of functions. A safe means of access was required to all the wall areas for cleaning of the painted wall, this was an entirely freestanding scaffold as the walls, being works of art, could not be touched in any location. The scaffold also included a high level public viewing gallery for visitors to view the renovation works taking place. One entire face of the scaffold was then clad in a shroud depicting the wall itself.
Initially 48.3 provided a series of 3D drawings to show how the scaffold would interact in the space, how access could be provided, and how the public could safely access high levels to view the work. This enabled the client to visualise the proposal and gain approval of stakeholders within the college.



The Result
The scaffold itself consisted of a tube and fitting outer access scaffold following the profile of the wall around the room, intricate bays, cantilevers and varying inside boards and hop-ups made a tube and fitting scaffold the best solution. This surrounded a birdcage access scaffold with integrated internal public staircase. The staircase, a Layher 750 stairtower, took members of the public from ground level up to a 10m high viewing gallery, where they could stand, behind full child-safe guardrails, right behind the working access scaffold. This provided a unique insight into the work being carried out and brought the whole refurbishment project into the public domain.
The second phase of the project saw a high level rolling access platform erected from tall supporting independent scaffolds. This allowed full access to the entire ceiling but without obstructing the view from ground level. 48.3 provided 3D visualisation drawings followed by a full working design scheme.